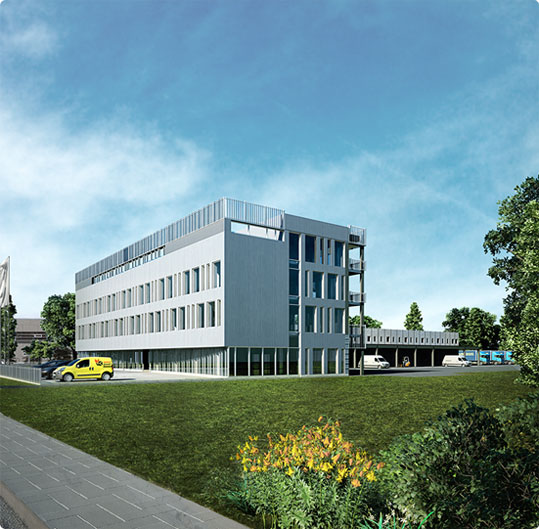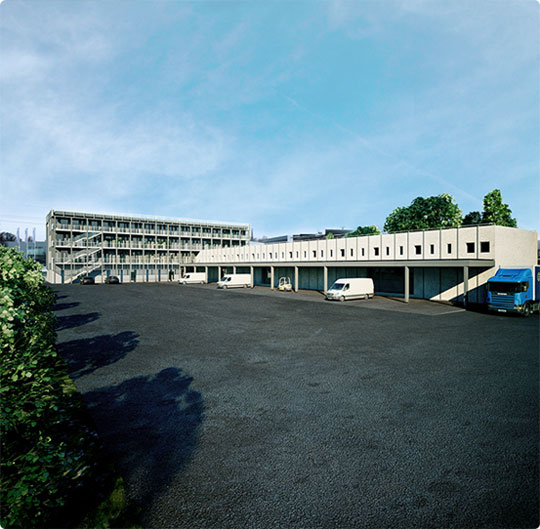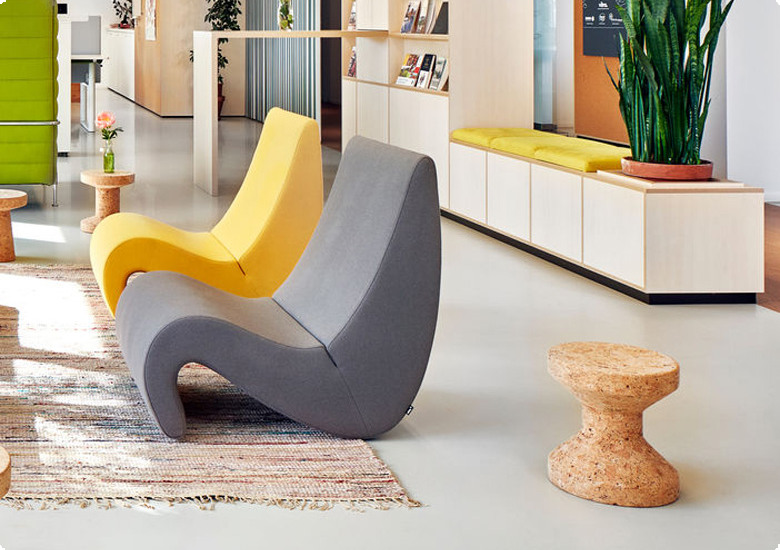The building’s outside and inside looks
The main building’s outer perimeter is covered with galvanised and rolled sheet steel, with the rolling interval of 250 mm. The building’s inner circle and the part between the main building and the warehouse use large silver-grey construction panels. Windows, display windows, doors, warehouse gates, roof accessories, etc. are silver grey. The zinced lamellar façade is used for the perimeters of balconies, stairs and the roof terrace. Large silver-grey construction panels are also used in the perimeter of the warehouse’s awning. The smooth plinth along the side street is smooth natural concrete. The outer finishing of the warehouse’s wall panels is brushed natural concrete; strips of silver-grey construction panels are installed between vertical panel joints. The warehouse’s low windows are replaced by narrower but taller windows.
The interior finishing uses minimalist and simple solutions both for colour tones and for materials. Floors have LVT covering on concrete; the 4th storey’s floors have oak parquet. Interior walls are painted in grey and white tones. Ceilings are mostly concrete; hallways have modular suspended ceilings. Inferior doors have plywood edges; the doors are coloured darker than the walls. The building has lots of light, lots of glass surface; the interior design uses LED lights with sensors and a DALI system (Digital Addressable Lighting Interface).
The building’s Architect: Andres Lunge.
The building’s Interior Design Architect: Tiiu Truus.
Near zero energy building
Due to the building’s minimum energy requirements, the building is a near zero energy building. An energy-efficient geothermal heating plant provides heating in winter and cooling in summer. A liquid with low freezing point circulates in the heat exchanger’s pipe system using a geothermal liquid (with 39 bore holes). The building’s roof has solar panels.
European Commission’s directive on the energy efficiently of buildings establishes a requirement of near zero energy qualities for buildings constructed after the year 2020. Sepa Business Building is the first office building meeting that requirement in Tartu – a future office building.


Prices and
plans
For the 2nd-4th storey, the prier depends on the size of the rental premises.
Due to the building’s minimum energy requirements, the building is a near zero energy building. An energy-efficient geothermal heating plant provides heating in winter and cooling in summer. A liquid with low freezing point circulates in the heat exchanger’s pipe system using a geothermal liquid (with 39 bore holes). The building’s roof has solar panels.






